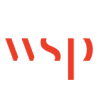Working with us, you will :
- Collaborate with diverse teams of interdisciplinary professionals to complete urban design and / or community and campus planning projects.
- Perform GIS database development, qualitative / quantitative analysis, mapping and data visualization
- Compile, manipulate, and refine geographic data to support planning initiatives including illustrating trends and guiding strategic decision-making
- Create detailed, high-quality cartographic products
- Participate in team meetings involving internal colleagues, consultants, and / or clients, share findings and recommendations with meeting participants.
- Work closely and collaboratively with team leadership to communicate urban design and planning issues, opportunities, and recommendations to a wide variety of stakeholders as part of public meetings.
- Integrate urban design and planning elements such as social justice, housing, transportation, green infrastructure, open space, redevelopment, sustainability, and resiliency into plans and designs.
- Coordinate effectively with all technical professionals including internal teammates, subconsultants and client technical staff to assemble, process and analyze a highly diverse range of data.
- Support production of project presentations, plan reports and all project deliverables to ensure an integrated and cohesive outcome.
- Create graphics for inclusion in marketing proposals and materials to support business development efforts.
An ideal candidate has :
- A master’s or bachelor’s degree in geographic information systems, computer science, geospatial science, geography, urban planning, urban design, landscape architecture, architecture, engineering or related field of study
- 2 to 5 years of experience in urban and / or campus planning managing geospatial databases and information systems
- Proficiency using ESRI ArcGIS software
- Outstanding verbal and written communication skills, along with proficiency in Microsoft Office suite.
- Desired, but optional complimentary skills : Experience creating highly graphic deliverables using 2D programs including AutoCAD, Revit, Adobe Creative Suite, Microsoft Affinity;
and 3D programs including Sketchup, Rhino, Lumion, Grasshopper, 3Ds Max AICP certified / Professional Licensure or intent to earn applicable certification or licensure
SmithGroup's competitive compensation and benefit package is designed to meet the needs of a diverse staff. It includes flexible scheduling, a hybrid work environment, 401(k), parental leave, wellbeing resources, PTO immediately available to new hires, plus 15 extra Fridays off - on top of holidays.
Join us and see first-hand how these and other programs - like one-on-one career coaching and professional development opportunities - build culture, enhance collaboration and yield richer, more inclusive solutions.
If you are not sure that you meet all of the suggested qualifications described above, please don't leave this page. Your talents and attributes could be just what we're looking for - and we strongly encourage you to apply.
If you need additional accommodations to complete the application process, please contact









