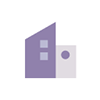Sr Interior Designer
Job Summary
As a Sr Interior Designer, you will support the development of design and documentation for various projects. At this level, you will take individual responsibility for producing portions of design and documentation and may direct junior staff in assigned areas of responsibility.
Essential Functions
Sr Interior Designer (8+ Years Experience)
- Experience : Bachelors degree in Interior Design with eight or more years of related experience. Certification as a licensed professional is preferred but not required.
- Role : Participates in conceptual design and provides full support throughout the project. Liaises with Project Manager, Architects, and consultants.
Develops and represents lead technical viewpoints on projects. Coordinates with Director and Department Head on appropriate technical solutions and product strategies.
Project size differentiates this position from the senior level.
Communication and Collaboration
- Demonstrates working knowledge of conceptual, schematic, design development, construction documentation, and construction administration phases on assigned projects.
- Communicates effectively with internal and external consultant team members.
- Maintains frequent communication with client team members to sustain proper information flow.
- Fully participates in project meetings, both virtual and in-person. Leads certain meetings, especially those focusing on coordination with consultants and internal team.
- Proficient in written communication via email and virtual communication platforms.
- Prepares meeting notes using standard client formats.
- Vigilant about self-checking work and addressing questions or concerns with project team leadership. May check junior staff work when requested.
- Participates in formulating work and scheduling strategies with the client team and adheres to established project schedules.
- Adheres to client conventions for digital file management and promotes these practices within the project team.
- Coordinates work with internal client project team and sub-consultants.
- Participates in preparing and delivering presentations to clients, both physically and virtually, and leads selected portions of presentations.
- Refines a portfolio in one market sector.
- Demonstrates thorough knowledge of time management skills required to work on multiple projects of all sizes.
Design, Visualization, and Space Planning
- Demonstrates creativity in design and the ability to adapt design solutions to various building types.
- Integrates interior design with architecture to create a unified statement.
- Implements design direction considering construction methods and coordination with engineering disciplines.
- Demonstrates knowledge of space planning conventions, including legal clearances, human scale and ergonomics, functional organization, and three-dimensional planning implications.
- Assists in developing design solutions and presents multiple schemes to internal and client teams.
- Demonstrates knowledge of the application of function, price points, lead times, and durability of products and systems used in projects.
- Proficient in computer-aided visualization using multiple software applications and shares this knowledge with team members.
- Researches manufacturers and selects appropriate colors, finishes, and materials from the perspective of function, client preference, aesthetics, and cost;
coordinates with team members and Senior Leadership; incorporates accurate information into drawings. May delegate selections to junior staff on certain projects.
- Participates in client presentations and supports business development activities by creating presentation materials, including digital or physical finish boards and visual slide-deck presentations.
- Maintains awareness of design trends in fashion, industry, and culture.
- Selects and presents multiple FF&E schemes to internal and client teams, demonstrating knowledge of function, price points, lead times, and durability of products used in projects.
Delineation, Detailing, and Documentation
Produces building project documentation from concept through construction documents. Obtains and assembles data to complete drawings, including detail drawings for architectural millwork, furniture case goods, custom furniture, tile, and stonework.
May delegate these tasks to junior staff on certain projects.
- Creates Interior Finish lists and Finish location plans and elevations, developing awareness and application of industry construction best practices.
- Produces construction documents under the direction of the Project Architect, utilizing architectural graphic conventions of line weight, scale, and sheet organization.
- Adheres to client conventions for Revit / AutoCAD standards, file, and drawing organization.
- Performs site observation, including photographic and dimensional notes; coordinates with Project Architect.
- Accurately performs numeric tasks such as square footage calculations, furniture counts, and material quantity take-offs for budgeting purposes.
May delegate these tasks to junior staff on certain projects.
Demonstrates knowledge of Building, ADA, and Life / Fire safety codes, their industry-wide applications, and impact on space planning.
Understands how to interpret applicable local, federal, and state accessibility, building, and fire codes.
Specifications, Resource Management, and Budgeting
- Oversees the maintenance of resource materials and databases in physical and digital libraries.
- Demonstrates knowledge of Furniture, Fixtures, Equipment (FF&E), and Material costs, becoming a leading technical resource for the firm.
- Prepares and oversees the development of FF&E specifications, FF&E location plans, and budgets using client-established software and formats.
- Prepares and analyzes the bid tabulation of FF&E bid documents.
- Oversees and coordinates Interior Finish lists and tagging of Finish location plans and elevations. Coordinates with client Specifications team.
- Makes financial recommendations to clients.
- Coordinates with third-party FF&E procurement companies.
- Develops strategies for cost management at each project phase in collaboration with Senior Leadership.
- Checks the work of junior staff.
Construction Administration
- Participates in value engineering exercises, suggesting alternatives and incorporating accepted changes.
- Answers RFIs and coordinates responses with the project team.
- Reviews shop drawings and submittals using client software, demonstrating the ability to effectively file reviewed materials.
- Coordinates with construction manager / contractor / procurement client team.
- Attends regular construction phase meetings.
- Coordinates with the client's internal CA team and processes.
Other
Assumes special projects and duties as assigned or requested.
Job Requirements and Qualifications
Education and Experience
- Bachelors degree in design or equivalent work experience.
- 8+ years experience in interior design, design management, and design services.
- 4+ years creating interior design solutions.
Training Requirements (Licenses, Programs, or Certificates)
- NCIDQ Professional Registration (preferred but not required). Should be planning for exams at this level.
- Advanced Computer and Information Management Skills (AutoCAD, Revit).









